University of Mannheim and Friedrichspark
Client City of Mannheim
Location Mannheim, DE
Area 32.000 m² BGF
Function Urban Plan
Year 2017
Phase Competition
Partner sander hofrichter architekten, tobias buschbeck architektur
Team André Schmidt, Barbara Sprkova
In the heart of Mannheim, the University – which includes the historic Baroque Palace - is being expanded through six new buildings to be used for teaching, IT, sports and student living. The buildings will be integrated into the palace gardens based on Mannheim's well-known urban grid and will be connected to the recreational areas on the Rhine with a new network of paths.
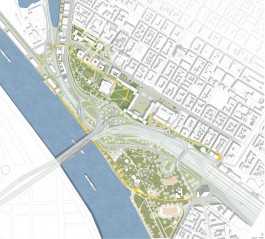
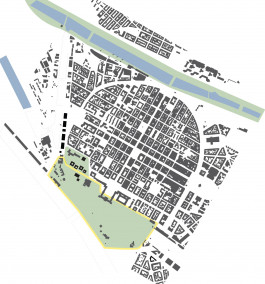
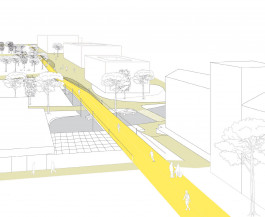
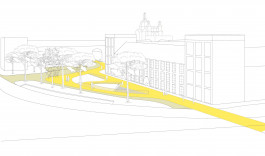
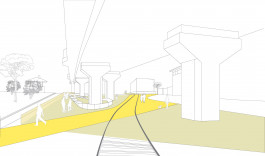
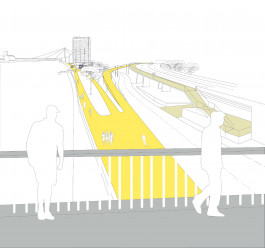
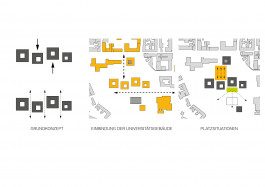
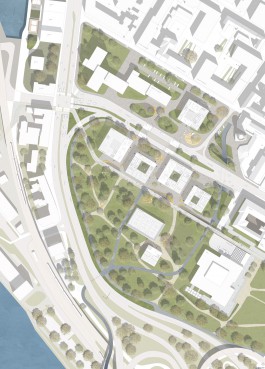
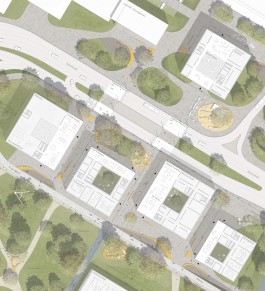
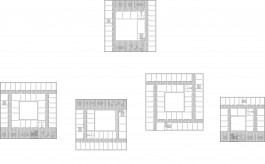
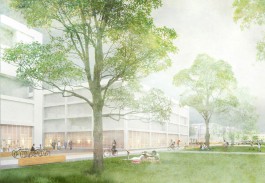
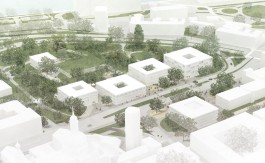

University of Mannheim and Friedrichspark
Client City of Mannheim
Location Mannheim, DE
Area 8.000 m² BGF
Function Start-ups, Workshops, Labs, Conference, Gastronomy, Parking
Year 2015 - 2020
Phase Competition1. Place, Lph 1-2; 3 and 5 (Facade); 6 and 8 (Consultation)
Team sander hofrichter architekten, tobias buschbeck architektur



In the heart of Mannheim, the University – which includes the historic Baroque Palace - is being expanded through six new buildings to be used for teaching, IT, sports and student living. The buildings will be integrated into the palace gardens based on Mannheim's well-known urban grid and will be connected to the recreational areas on the Rhine with a new network of paths.