Client Biotechnology Park Luckenwalde
Location Luckenwalde, DE
Area 7,142m²
Function Research, Education
Year 2023
Phases Feasibility Study
Partner sander.hofrichter architekten GmbH
Team Joris Fach, André Schmidt, Ada Ehrhardt
The Luckenwalde Biotechnology Park is growing.
A new technology center is to be built on the southernmost plot of the site and form another powerful anchor for the location.
With hybrid construction methods and energy-sustainable building technology, as well as extremely flexible rental space scenarios, the laboratory building offers prospects for growth in many respects. The cloverleaf-like structure of the building intertwines with the landscape. It occupies the deep plot efficiently, creating courtyards and sheltered entrance situations from several sides.
sides.
By limiting the building to two storeys, it fits in with the other laboratory buildings, the scale of the local pine trees and the adjacent residential buildings. The planned perimeters also serve to create a microclimate by shading the façade, as well as a gradual transition from interior to exterior space.
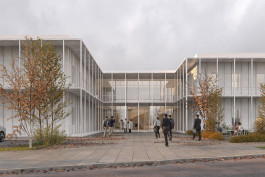
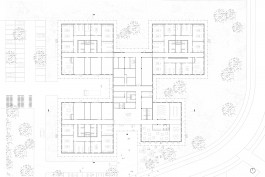
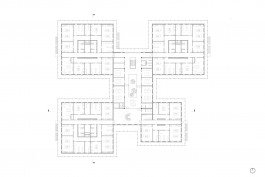
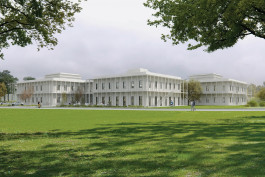
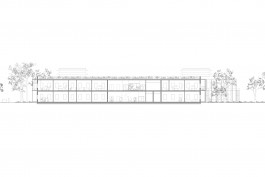
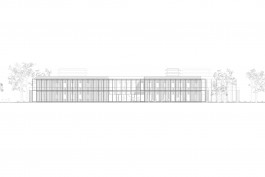
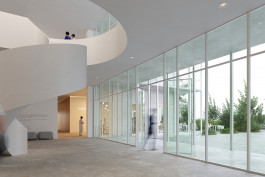
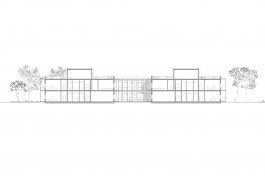
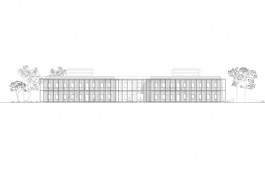
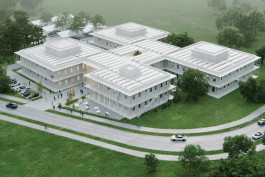

Client Biotechnology Park Luckenwalde
Location Luckenwalde, DE
Area 7,142m²
Function Research, Education
Year 2023
Phases Feasibility Study
Partner sander.hofrichter architekten GmbH
Team Joris Fach, André Schmidt, Ada Ehrhardt
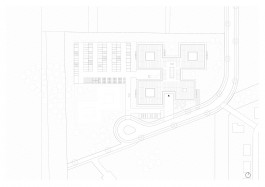









The Luckenwalde Biotechnology Park is growing.
A new technology center is to be built on the southernmost plot of the site and form another powerful anchor for the location.
With hybrid construction methods and energy-sustainable building technology, as well as extremely flexible rental space scenarios, the laboratory building offers prospects for growth in many respects. The cloverleaf-like structure of the building intertwines with the landscape. It occupies the deep plot efficiently, creating courtyards and sheltered entrance situations from several sides.
sides.
By limiting the building to two storeys, it fits in with the other laboratory buildings, the scale of the local pine trees and the adjacent residential buildings. The planned perimeters also serve to create a microclimate by shading the façade, as well as a gradual transition from interior to exterior space.