Steigerwald
Bauherr Privat
Ort Mittel-Seemen, DE
Fläche 186m² BGF
Funktion Einfamilienhaus
Jahr 2020
Phasen Studien, Lph 3-4
Team André Schmidt, Joris Fach, Franziska Glöckler, Luca Minotti
Dieses Haus wurde in Massivholzbauweise geplant. Es hat einen geräumigen und effizienten Grundriss und öffnet sich der umliegenden Landschaft mit großen und präzise platzierten Fensterflächen. Mehrere Außentreppen vermitteln zwischen dem Innen- und Außenraum, eine überdachte Terrasse funktioniert als weiteres Zimmer im Garten
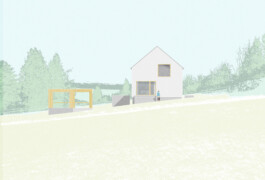
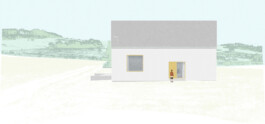
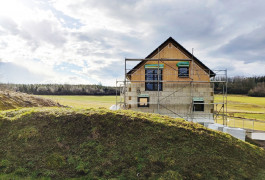
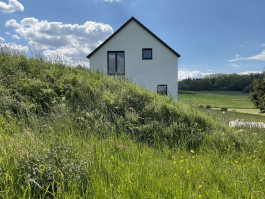
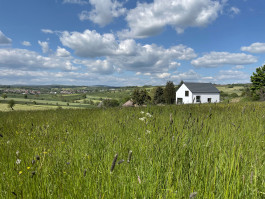
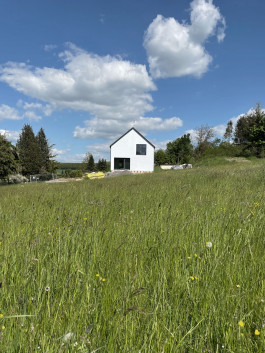
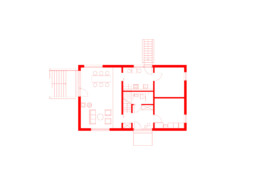
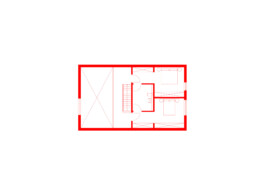
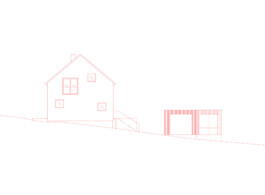
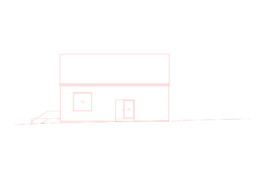
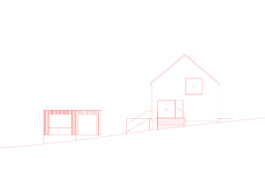
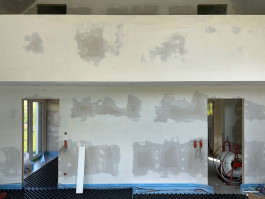
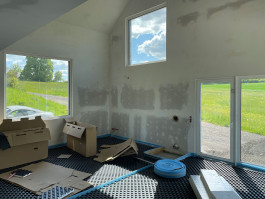
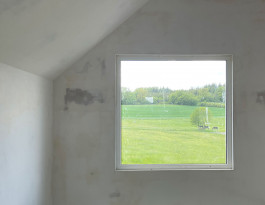

Steigerwald
Client Private
Location Mittel-Seemen, DE
GFA 186m²
Function Single Family Home
Year 2020
Phases Studies, phases 3-4










This house was conceived in timber construction. Its spacious, yet efficient floor plan opens up towards the surround landscape and stunning views with large and precisely placed windows. Various external staircases connect interior and exterior, a separate terrace acts as additional living room amidst the garden.


