Client City of Leonding
Location Leonding, AT
Area 62.000m²
Function Working, Housing, Education, Cultural
Year 2024
Phases Competition, 2. Round
Team Joris Fach, André Schmidt, Liza Shylichava, Philipp Ludwig
Landscape IDEALICE
The Leondinger Zinnen are a landmark. Towards the Meixner intersection, high points with a strong character and high recognition value are developing. They provide visibility and the urban entrance to the new quarter. At the same time, the Leondinger Zinnen are not solitaires, but components of a coherent urban fabric. The staggered building masses form a perceptible urban form with a strong identity that mediates between the urban and rural qualities of Leonding. The result is a family of buildings that appreciates both the distant view and the direct relationship to its neighbors.
Not only the buildings, but also the open spaces of the district are closely interwoven. With a compatible urban density, center characteristics are generated, thus strengthening Leonding's southern core zone. The open spaces of the Leondinger Zinnen develop from loud to quiet, from dense to relaxed, from town square to village square and thus combine - together with the bordering buildings - a wide variety of qualities in a strong silhouette.
Along Welser Strasse, inviting and extroverted squares seek contact with the surroundings. Behind this, a sequence of more concentrated and introverted squares with different characters develops towards the interior of the quarter, above all the central square. The two south-east-facing squares are the quietest public spaces in the neighborhood, in keeping with the flattening building height and possible residential use. They are intensively planted with greenery and, with their opening geometry, offer potential for connecting to the green and parking areas of the planned single-family housing estate.
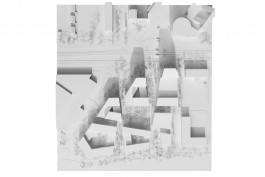
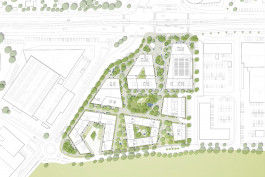
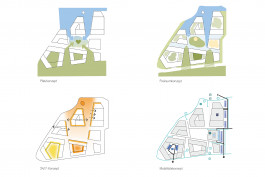
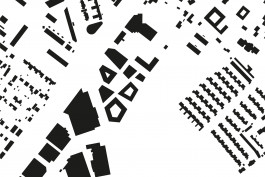
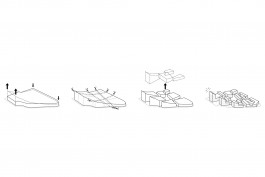
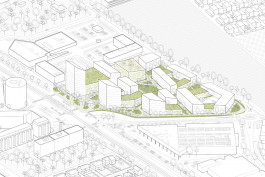
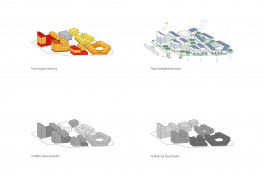
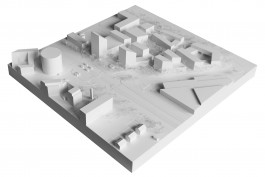
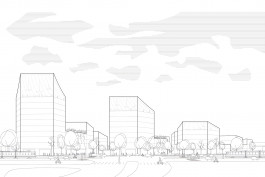
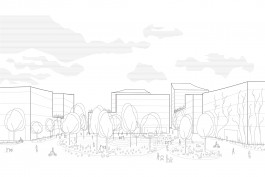
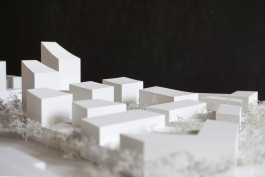

Client City of Leonding
Location Leonding, AT
Area 62.000m²
Function Working, Housing, Education, Cultural
Year 2024
Phases Competition
Team Joris Fach, André Schmidt, Liza Shylichava, Philipp Ludwig
Landscape IDEALICE








The Leondinger Zinnen are a landmark. Towards the Meixner intersection, high points with a strong character and high recognition value are developing. They provide visibility and the urban entrance to the new quarter. At the same time, the Leondinger Zinnen are not solitaires, but components of a coherent urban fabric. The staggered building masses form a perceptible urban form with a strong identity that mediates between the urban and rural qualities of Leonding. The result is a family of buildings that appreciates both the distant view and the direct relationship to its neighbors.
Not only the buildings, but also the open spaces of the district are closely interwoven. With a compatible urban density, center characteristics are generated, thus strengthening Leonding's southern core zone. The open spaces of the Leondinger Zinnen develop from loud to quiet, from dense to relaxed, from town square to village square and thus combine - together with the bordering buildings - a wide variety of qualities in a strong silhouette.
Along Welser Strasse, inviting and extroverted squares seek contact with the surroundings. Behind this, a sequence of more concentrated and introverted squares with different characters develops towards the interior of the quarter, above all the central square. The two south-east-facing squares are the quietest public spaces in the neighborhood, in keeping with the flattening building height and possible residential use. They are intensively planted with greenery and, with their opening geometry, offer potential for connecting to the green and parking areas of the planned single-family housing estate.