Knesebeckstraße
Client Covivio
Location Berlin, DE
Area 760m² NF
Function Commerce, Office, Co-working (remodeling of ground floor, 2nd and 3rd floor)
Year 2019
Phases 1 – 8, in process
Partner Antonius Schimmelbusch GmbH (Interior Design), MTTR Architekten und Stadtplaner, (Architecture and Construction Management), Studio De Schutter (Lighting)
Team André Schmidt, Joris Fach, Franziska Glöckler
The German headquarters of the real estate company Covivio in Berlin was redesigned on three floors and expanded to the rear with a large conference room. All architectural and technical elements were adapted to contemporary, flexible work, with intermediate areas for community use as well as quiet zones.
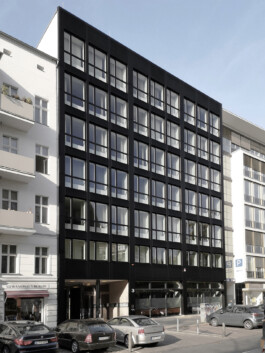
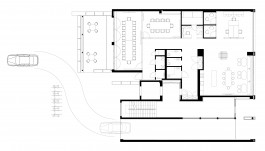
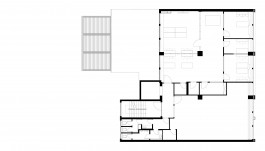
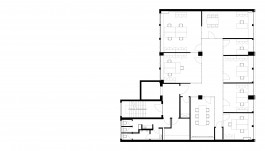
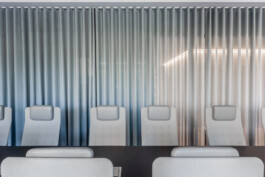
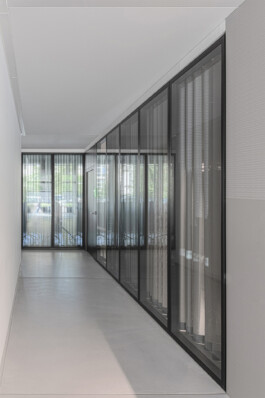
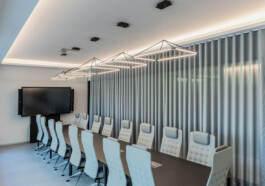
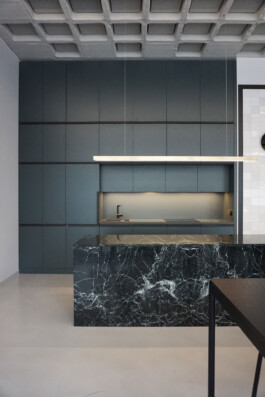
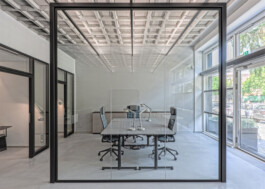
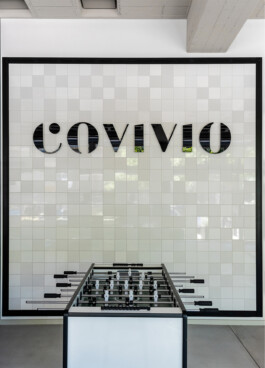
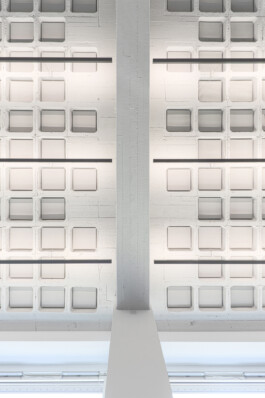
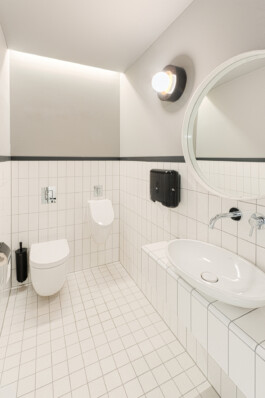
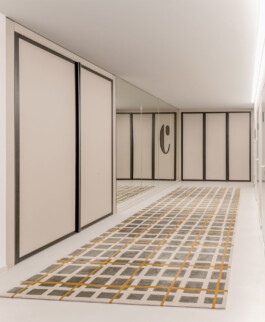
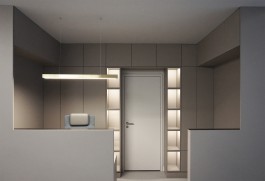
© Florian Lonicer
© Florian Lonicer
© Florian Lonicer
© Florian Lonicer
© Florian Lonicer
© Florian Lonicer
© Florian Lonicer
© Florian Lonicer
© Florian Lonicer
© Florian Lonicer

Knesebeckstraße
Client Covivio
Location Berlin, DE
Area 760m² NF
Function Commerce, Office, Co-working (remodeling of ground floor, 2nd and 3rd floor)
Year 2019
Phases 1 – 8, in process
Partner Antonius Schimmelbusch GmbH (Interior Design), MTTR Architekten und Stadtplaner, (Architecture and Construction Management), Studio De Schutter (Lighting)
Team André Schmidt, Joris Fach, Franziska Glöckler








The German headquarters of the real estate company Covivio in Berlin was redesigned on three floors and expanded to the rear with a large conference room. All architectural and technical elements were adapted to contemporary, flexible work, with intermediate areas for community use as well as quiet zones.