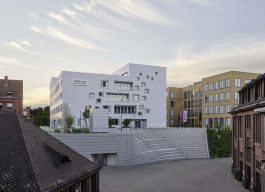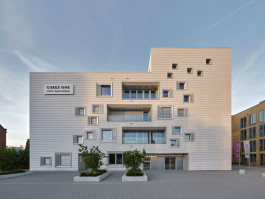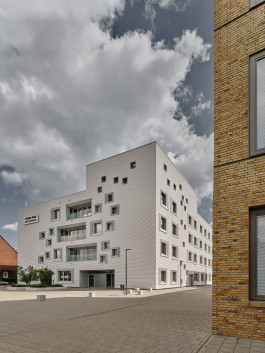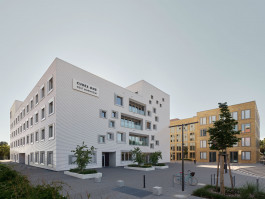Business Development Center Mannheim
Client City of Mannheim
Location Mannheim, DE
Area 8.000 m² BGF
Function Start-ups, Workshops, Labs, Conference, Gastronomy, Parking
Year 2015 - 2020
Phase Competition1. Place, Phases 1-2; 3 to 5 Support Facade
Partner a|sh sander.hofrichter architekten GmbH with tobias buschbeck architektur and MATTER Schmidt Fach Architekten und Stadtplaner PartGmbB
Team André Schmidt, Tobias Buschbeck, Barbara Sprkova, Daniel Selensky, Eleonora Popovska, Daria Savitskaia
The BDC was developed as a start-up hub for medical technology companies; it offers tenants a high degree of flexibility in how spaces are used as well as how they can be combined. An important component of the concept is the “communication zone”, which stretches over all floors and encourages creativity and collaboration.
The project is part of a →Urban Masterplan
The project was named 'The building of the week' by the german-architects.com.

















@Zooey Braun
@Zooey Braun
@Zooey Braun
@Zooey Braun
@Zooey Braun
@Zooey Braun

Business Development Center Mannheim
Client City of Mannheim
Location Mannheim, DE
Area 8.000 m² BGF
Function Start-ups, Workshops, Labs, Conference, Gastronomy, Parking
Year 2015 - 2020
Phase Competition1. Place, Phases 1-2; 3 to 5 Support Facade
Team sa|sh sander.hofrichter architekten GmbH with tobias buschbeck architektur and MATTER Schmidt Fach Architekten und Stadtplaner PartGmbB










©Nicolas Schwaab , a|sh sander.hofrichter architekten GmbH





Masterplan - BDC Mannheim (DE)" data-catid="[1]">→städtebaulichen Plans
The BDC was developed as a start-up hub for medical technology companies; it offers tenants a high degree of flexibility in how spaces are used as well as how they can be combined. An important component of the concept is the “communication zone”, which stretches over all floors and encourages creativity and collaboration.
The project is part of a →Urban Masterplan
The project was named 'The building of the week' by the german-architects.com.