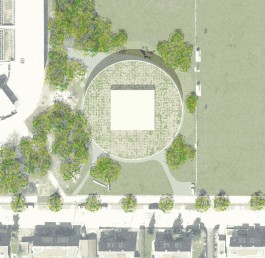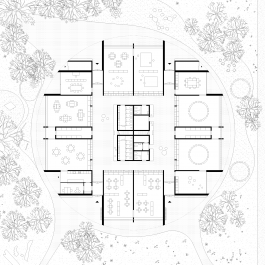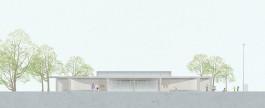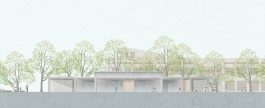Brühl
Client City of Solothurn
Location Solothurn, CH
Area 486m² BGF
Function Kindergarten, Day School
Year 2017
Phase Competition
Partner Thierfelder von Bernuth Fach und Stefan Hörner Architekten
Team Joris Fach, Stefan Hörner
This project unites the kindergarten and the school in Brühl under one roof and will feature prominently as a public building in this heterogeneous district, which is characterized by small-scale development. Embedded in a dense green belt, the public zone is bounded on the western end by the existing school building and contains a football stadium and training fields as well as school facilities.










Brühl
Client City of Solothurn
Location Solothurn, CH
Area 486m² BGF
Function Kindergarten, Day School
Year 2017
Phase Competition
Office Thierfelder von Bernuth Fach
und Stefan Hörner Architekten








This project unites the kindergarten and the school in Brühl under one roof and will feature prominently as a public building in this heterogeneous district, which is characterized by small-scale development. Embedded in a dense green belt, the public zone is bounded on the western end by the existing school building and contains a football stadium and training fields as well as school facilities.